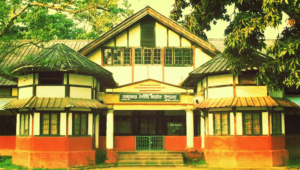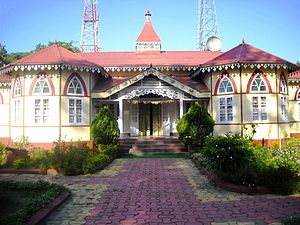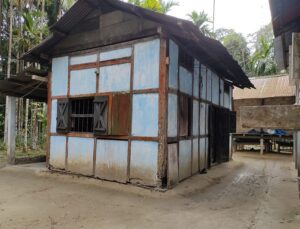 The land of red rivers and blue hills, the scenic and picturesque state of Assam, is prone to natural calamities. Annual flooding throughout its two river basins, frequent seismic activities (Zone V) and landslides are reasons that make the state inhospitable, but at the same time, it is this rainfall, extremely fertile soil and humid but pleasant weather that has attracted people over the years in inhabit this part of the country.
The land of red rivers and blue hills, the scenic and picturesque state of Assam, is prone to natural calamities. Annual flooding throughout its two river basins, frequent seismic activities (Zone V) and landslides are reasons that make the state inhospitable, but at the same time, it is this rainfall, extremely fertile soil and humid but pleasant weather that has attracted people over the years in inhabit this part of the country.
Assam’s rich architectural heritage may be traced back to ancient Kamrupa, the capital of the Varman, Pala, and Salasthambha empires, when stone and brick were the predominant building materials. The advent of the Tai-Ahoms in the thirteenth century resulted in the introduction of wooden constructions, paving the way for Assam’s traditional homes to have a distinct combination of native wood, bamboo, and straw. Higher plinths, specialised rooms for different purposes (bar ghar (main room), maralghar (storeroom), charaghar (guest room), randhanighar (kitchen) and bharalghar (grain store)), and the use of bamboo and betel nut trees were all influenced by the Ahom governor Momai Tamuli Barbarua‘s village resettlement project in 1609. Superstitions and old proverbs were considered while deciding where to construct a building. In light of the local climate, higher plinths served the practical purpose of blocking stagnant water and dampness. However, more utilitarian were the Chang ghars of the tribal communities like the Misings as they were raised high enough to protect them from floods.
 Under British rule, the preservation of ancient structures was advocated in a circular from 1870 until a paradigm shift was triggered by the earthquake of 1897. On June 12, 1897, a devastating earthquake of a magnitude of 8.1 struck the northern ridge of the Shillong plateau. Aftershocks from the quake were so powerful that they were felt even in Peshawar. It forced the reconstruction of Shillong, which was the then capital. This spurred the setting up of a committee of British engineers and specialists and the creation of a seismic engineering technique influenced by Japanese experience. This event signalled the beginning of seismically resistant and flexible construction, the Assam-type architecture.
Under British rule, the preservation of ancient structures was advocated in a circular from 1870 until a paradigm shift was triggered by the earthquake of 1897. On June 12, 1897, a devastating earthquake of a magnitude of 8.1 struck the northern ridge of the Shillong plateau. Aftershocks from the quake were so powerful that they were felt even in Peshawar. It forced the reconstruction of Shillong, which was the then capital. This spurred the setting up of a committee of British engineers and specialists and the creation of a seismic engineering technique influenced by Japanese experience. This event signalled the beginning of seismically resistant and flexible construction, the Assam-type architecture.
This architectural intervention suggested steep roofs, ikora walls, load-bearing timber frames both vertically and laterally, high ceilings, and finishing of mud and whitewash. The most highlighting feature of this typology is that the walls of the houses consist of brick or stone masonry walls up to about 1 m above the plinth. This supports the major portion of the wall which is of lightweight ikora (elephant grass) or bamboo mesh, coated with a mixture of cow dung and mud, due to which such houses do not require extensive foundations. The structures were well-suited to the muggy environment; they are lightweight, flexible, and able to move with the swaying generated by earthquakes without major damage or fatalities.

The early to mid-twentieth century witnessed Assam-type architecture proliferating beyond government buildings to public halls and private residences. Taking cues from both Calcutta and Tudor architectural styles, the structure has a steeply pitched gable roof and makes use of a variety of different construction materials. Chinese carpenters were instrumental in the building of Assam-style homes because of their expertise and resourcefulness. They were highly skilled professional carpenters, respected by both European and Indian elites, and were part of the Chinese community in erstwhile Calcutta. Often employed to build bungalows in the tea gardens, these houses upgraded features of these houses included L or U-shaped plans, high false ceilings, large covered porches, decorative staircases, intricate barge boards, high walls made of ikora and bamboo, wooden posts with cement coatings, ventilators, bay windows and red oxide flooring. The aristocracy imported materials from abroad, emphasizing Portland cement and Burmese teakwood.
However, the trend shifted in the latter half of the twentieth century, with nuclear families reducing the size of houses. The Assam-Tibet earthquake of 1950, which had a magnitude of 8.4, affirmed the efficacy of Assam-type construction, leading to further modifications with the introduction of iron railway tracks as foundation pillars and CGI sheets as roofing as straw became difficult to obtain. Assam-type houses dotted the entire expanse of the region as everyone, from Government employees to businessmen, and both Assamese to Bengalis constructed their own versions of this ubiquitous Assam-style structure.

Thus, the Great Earthquake of 1897 and the Assam Earthquake of 1950 not only altered the topography and inflicted damage but also led to substantial shifts in social dynamics. Unfortunately, Assam-type architecture declined following the introduction of reinforced cement concrete (RCC) structures in the later half of the twentieth century, especially when Guwahati became the capital in 1972. This change was influenced by the increased cost and unavailability of materials for construction. The quick pace of urbanisation and surge in population also meant that the traditional, low-rise homes of Assam were unable to accommodate the expanding population demands. The resilient Assam-type houses, once a symbol of architectural ingenuity, now face the threat of extinction due to the preference for modern concrete structures. Conservation efforts are crucial to preserving these historic markers of Assam’s architectural heritage. We need to trace our steps back in parallel with vernacular architecture by incorporating old traditions while developing new ones for sustainable and positive results.

