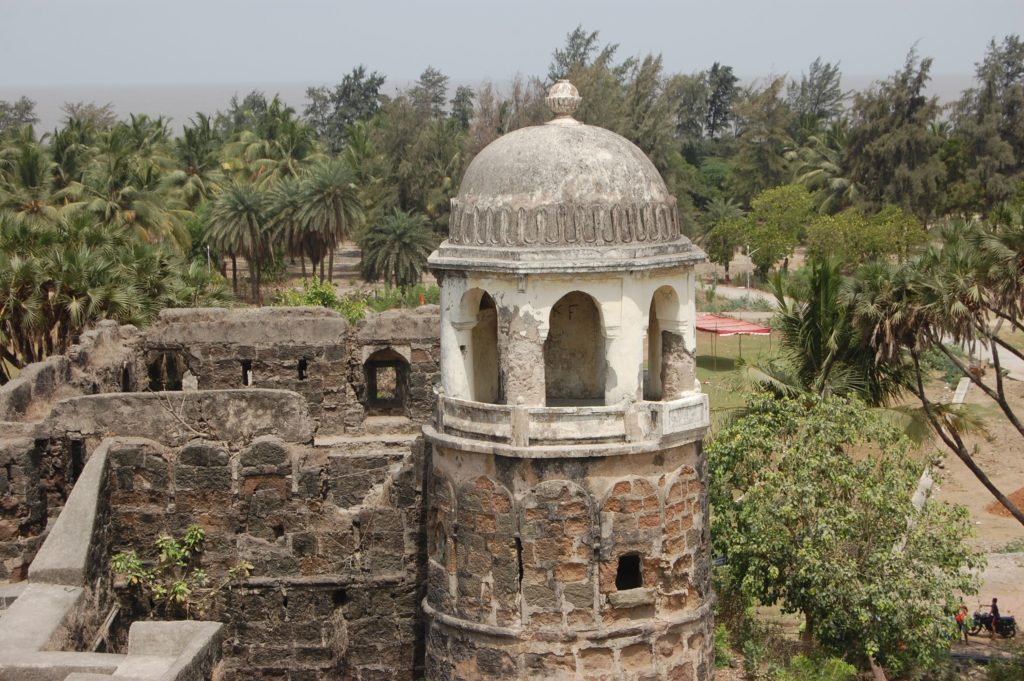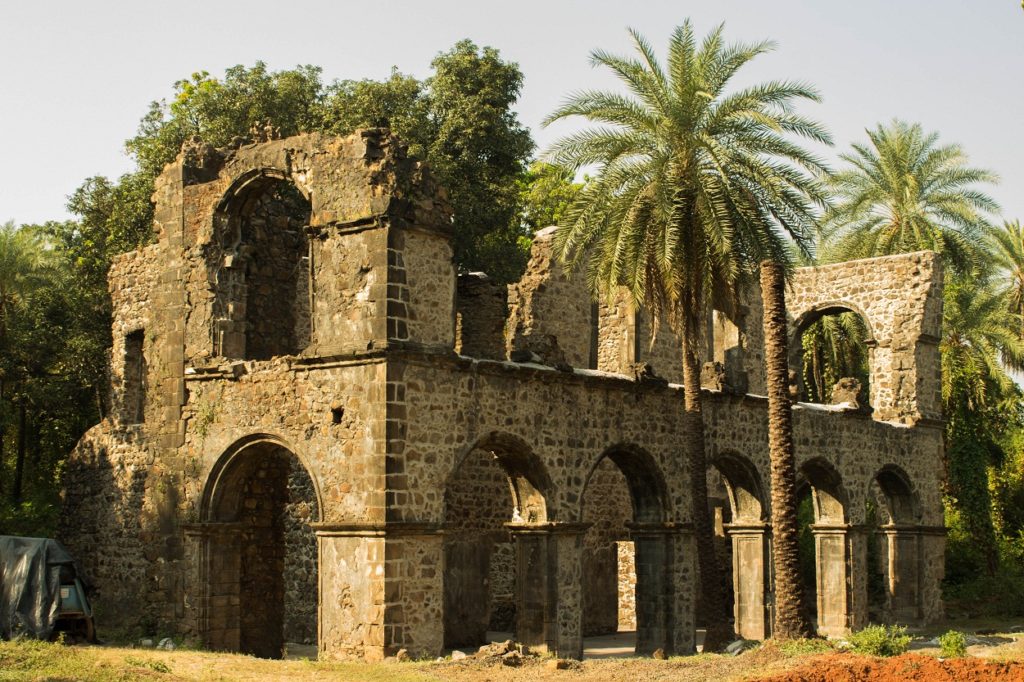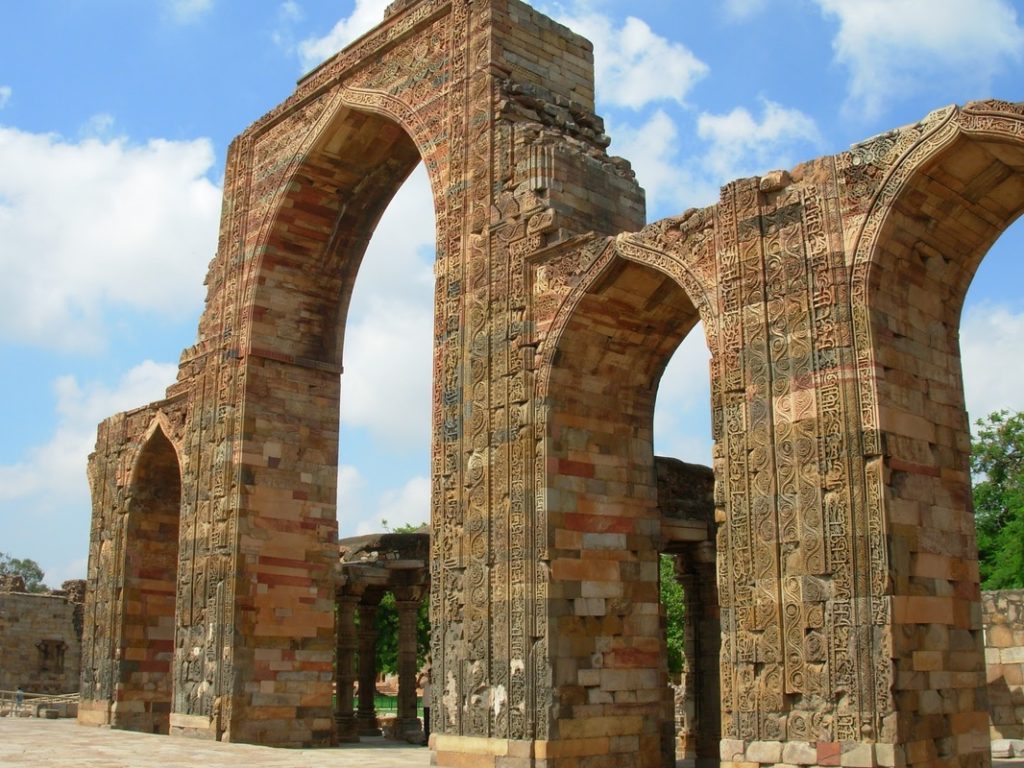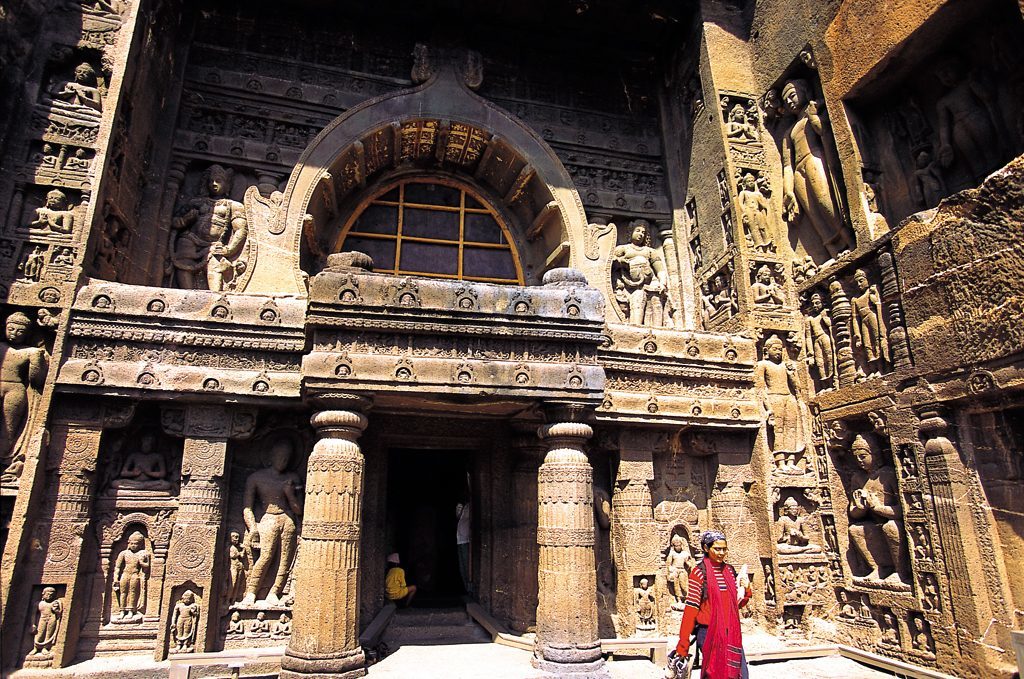
In the present technology-driven world, hardly one realizes the indispensability of holding onto one’s culture and heritage; the desire to preserve, or merely acknowledge the rich and varied cultural forms that form a vital part of the country’s framework has been transformed into a futile desire to capture these structures in photographic entities. This realization to preserve our ancient heritage and cultural sites comes only when International Organizations like the UNESCO reminds us of the need to preserve them through recognised days like the “World Heritage Week”. So, on this World Heritage Week, which is celebrated every year from, the 19th of November to the 25th November, I would like to take a step forward to present an interesting account of the architecture –the ‘speaking arches’, upon which I recently stumbled.

While clambering down the Shirgaon Fort which is situated in Palghar, I stumbled upon a concoction of arches and scrupulously attempted to decipher a common thread that connected them all. This is what architects do and this is exactly, what they are deeply interested in while preparing design concepts. As the arches seemed connected to each other, they seemed to me a mosaic of a multitude of stories, each with its very own narrative. Taken as a whole, the arches of the Portuguese, the Mughals and the Marathas resonated to me as much as those of the British. To understand their trajectories and versatility, I decided to trace how the arches came into being in the first place, how they took shape over the course of history and how they evolved to the kinds that I saw at the fort.
Their origins date back to the ancient Egyptians, Babylonians and Greeks who made their arches in rudimentary forms. The Romans were the first to master the technique of using arches in their built forms. The Greek military expeditions in the north-western parts of India, starting c. 327 BCE, opened up routes between India and the eastern Mediterranean, seminal to the later development of the east-west trade. Trade, conquests and alliance building subsequently led to a constant exchange of goods and ideas of varying magnitudes.

In the last century BC, the Greeks’ interest in Buddhism grew and, there was much interaction between Hellenistic and Buddhist scholars. A few centuries later, there was a rise in the mercantile community due to the opening of trade networks within the Indian sub-continent. Trade relations with Central Asia, China and Rome were also established. Possibly, the support offered by the mercantile community to Buddhism caused it to experience an even greater influx of ideas. Through the patronage it received from these merchants, there began artistic and aesthetic experiments in temple-related art and architecture in India.
One such experiment arising out of trade and interactions was the use of arches in Buddhist rock-cut caves and monasteries. This was possibly the first instance of the appearance of arches in the sub-continent. In a few of the earliest examples of such caves at Karle and Bedsa, one can see imitations of barrel vault ceilings constructed in the principle of an arch. The votive stupas (hemispherical mounds) inside the caves may be construed as being evolved principally from an arch. The symbolic use of arch-shaped openings came to be seen as a prominent language in several other rock-cut caves as, for instance, in the Barabar Caves in Bihar, and later in the Ajanta and Ellora caves in the Deccan. Some features were even later extended to Jaina, Vaishnava and Shaiva rock-cut temples. Interestingly, the use of the arches dwindled in the later years and it was only after a brief interlude that arches were introduced back in the sub-continent as a prominent vocabulary of design and construction.

While this discourse was going on, several cultures outside the sub-continent in the West and in the Mediterranean adopted the use of arches from the Romans. The Byzantine architects in Eastern Europe, the Romanesque architects in Western Europe and the Muslim architects had borrowed and further developed the form. Muslim architects mastered the technique of using arches as both visual and structural elements. It was then with the advent of the Persian rulers in the sub-continent, starting gradually after the 8th century AD, that arches made a comeback on this land with an even more elaborate usage.
Through all of these arches, as seen in the Tomb of Ghiyasuddin Tughlaq, Quwwat-ul-Islam Mosque, Humayun’s Tomb, Akbar’s Tomb, and later in the Taj Mahal, one can find a breath-taking amalgamation of traditional Hindu and Islamic knowledge of shapes, forms, building techniques and design elements. Spreading across the subcontinent and remaining prominent for centuries, this overall fusion of two disparate ideas came to be recognized as ‘Indo-Islamic’ style.

The Marathas and other regional kingdoms of the subcontinent also adopted several elements from the Indo-Islamic style including the arches, in the construction of their forts, palaces, Wadas (residence), and temples. Some notable examples include the Raigarh fort, Pratapgarh Fort, Ahmednagar Fort, Vishrambaug Wada, Shaniwar Wada and so on. With the coming of the Portuguese in the 15th century AD, there was a further transfusion between the traditional Portuguese and Indian styles. The architecture of the Basilica of Bom Jesus, Fort Bassein, and of various churches and houses sprawling across the Konkan adopted the use of arches, exhibiting a distinct ‘Indo-Portuguese’ style.

As the years passed by, there were continuous interactions between the Marathas, Portuguese and the British leading to a cross-cultural wave of designs. A few centuries later, after the establishment of the British rule in the sub-continent, the colonial architecture gradually adopted what later came to be known as the ‘Indo-Saracenic’ style. It combined the features of ‘Indo-Islamic’ and western elements. The style is also commonly referred to as ‘Indo-Gothic’, ‘Mughal-Gothic’ and ‘Hindu-Gothic’. Once again, the use of arches, now modified and further built upon, remained pretty constant. A few of the several examples of the ‘Indo-Saracenic’ style such as India Gate, the Gateway of India, the Mysore Palace and so on, resonate remarkably well with the Hindu, Muslim, Rajput and Gothic styles of architecture.

The design of the motley arches of Shirgaon Fort is an upshot of interaction between at least four design elements that perhaps travelled afar from the West, interacting with various cultures on their way, which then found their grounds in India, having again encountered local elements of this land. Historically too, the fort witnessed a changing hegemony between the Mughals, the Portuguese, the Marathas and the British. I can reasonably infer that the arches on the wall of the fort speak of a story that transcends the physical boundaries of the fort which stands as a constant reminder for us today, how Indian aesthetics has always been multifaceted.
Writer: Harsh Shah Gowani
Harsh Shah Gowani is a practising architect from Mumbai and teaches at NMIMS’s Balwant Sheth School of Architecture. He takes an avid interest in understanding architecture through history and culture.

